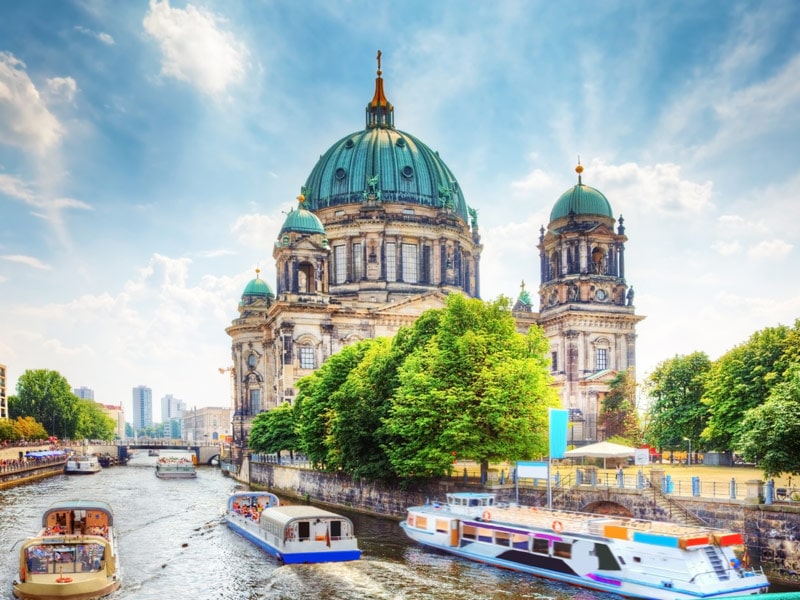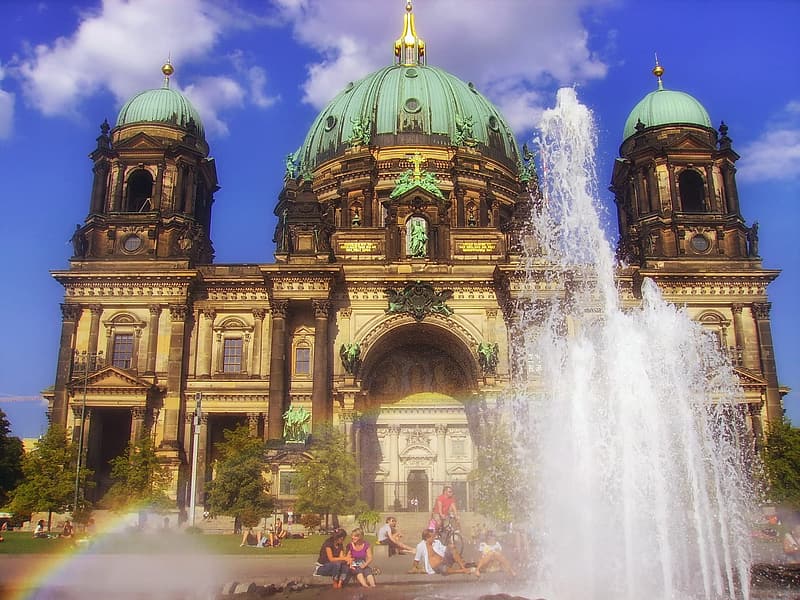Architecture in Berlin

If you’re thinking of traveling to Berlin this post is for you. The German city is fascinating and even more if you are a passionate about architecture. History has indelibly marked the city.
The architecture in Berlin reflects all those transformations through time. We propose you an architectural guide to visit Berlin: 5 spaces that you should not miss to enjoy this mythical city.
Architecture in Berlin
Berlin, as the German capital, has been the centre of the country’s history. The Kingdom of Prussia, the Weimar Republic, the Third Reich and the subsequent reconstruction…
Each of these historical periods have left their mark on the city’s architecture and it is exciting to discover the changes in some of its buildings as the city is rebuilt. Some examples of these renovated historical sites are Potsdamer Platz or the Reichstag.
The remodeling of the city
After German reunification in 1990, Berlin had to prepare itself to become the capital of the reunified Germany. With the city having been divided for 40 years, and a city that had already been through the destruction of the war, it was necessary to structure how the city was to be planned.
Thus, as Deutsche Welle explains, by tackling the reconstruction of the destroyed areas, both in the East and in the West, large urban agglomerations were avoided. In the west, the distribution of the blocks along local roads was chosen. In the former communist area, the pattern of blocks of buildings with large courtyards was followed.
More recently, European programmes such as URBAN II have joined the urban regeneration activities. With this European aid programme, districts such as Prenzlauer Berg, Friedrichshain and Weissensee were redeveloped. Moreover, the most striking feature of this programme is that it not only addresses the urban development aspect, but also interrelates it with the social and economic aspects of the districts it affects.
Thus, with the current cultural and cosmopolitan Berlin, we begin our tour of the architectural spaces that you will not fail to admire.
Reichstag dome
Opened in 1999, it is one of the most emblematic projects of architecture in Berlin. Norman Foster took on this work to renovate the German Parliament and open it to the public.
The original dome of the building was the work of German architect Paul Wallot, although it was destroyed during the bombings in World War II. Therefore, Foster planned the reconstruction, although on a smaller scale than the original.
It is a precise and careful intervention, which transformed this area into a tour element with two large ramps that allow visitors new views over the city. In addition, it naturally illuminates the main hall of the parliament.
With this action it is possible to create good architecture, at the same time as enhancing a public building and turning it into a space full of life.
Jacob and Wilhelm Grimm Center
Between Tiergarten Park and Museum Island, in the heart of the city, is the so-called Grimm Library. This building belongs to the University of Humboldt and its first volumes were counted in 1832.
However, the building we are talking about is current, as it dates from 2009. To understand its imposing facade, we must remember that urban planning in Berlin tends to be horizontal. There are no large buildings over 22 metres high, only when it comes to public buildings.

For this reason, seeking to highlight the importance of the library as an emblem of architecture in Berlin, Max Dudler designed a 38-metre high building. However, if the exterior draws attention, the interior is not left behind.
In the library, straight lines with a wooden structure predominate. The interior space is organized in such a way that the different floors are open and cascade down. Another noteworthy aspect is the coexistence of a large central room, with smaller reading rooms distributed on different levels.
DZ Bank by Frank Gehry
The Berlin branch of DZ Bank is one of Frank Gehry’s most interesting buildings. Due to the urban planning regulations affecting the centre of Berlin, a sculptural envelope like the one in the Guggenheim Bilbao was not possible.
Thus, the façade had to comply with a classical composition inspired by the traditional city. Faced with this situation, Gehry’s cunning arose. In order to adapt to the regulations, he left his mark on the interior of the building. The interior façade is covered with panels in such a way as to draw attention to the curved, glass ceiling and floor.
Inside, the bank’s offices are organized around a large courtyard, in which there is a peculiar auditorium that looks like a sculpture.
In addition, the building is completed with a second interior atrium, in which there is also a housing area.
Peter Eisenmann Holocaust Memorial
More than 10 million people have visited the memorial to the Jewish victims planned by Peter Eisenmann. It is 19,000 square meters, covered by a grid with 2,711 concrete blocks. From the south-east of the memorial there is access to an underground space where the information centre is located.
It is located near the Bradenburg Gate and was built between 2003 and 2005.
Bauhaus Archive Museum
Founded in 1919 by Walter Gropius in Weimar, the Bauhaus was the most important school of design and architecture of the 20th century. In Berlin, the Bauhaus Archive and Design Museum is responsible for the school’s research and impact.
This building is a late work of Walter Gropius, who planned the building for construction in Darmstadt in 1964. Finally, with some modifications, it was built in Berlin between 1976 and 1979. Its characteristic silhouette is a registered trademark of the German capital and a symbol of architecture in Berlin.
Architecture, furniture, ceramics, metal, photography, scenery and works make up the bulk of the archive’s exhibition. There are also works by the famous professors Walter Gropius, Johannes Itten, Paul Klee, Lyonel Feininger, Wassily Kandinsky, Josef Albers, Oskar Schlemmer, László Moholy-Nagy and Ludwig Mies van der Rohe.
